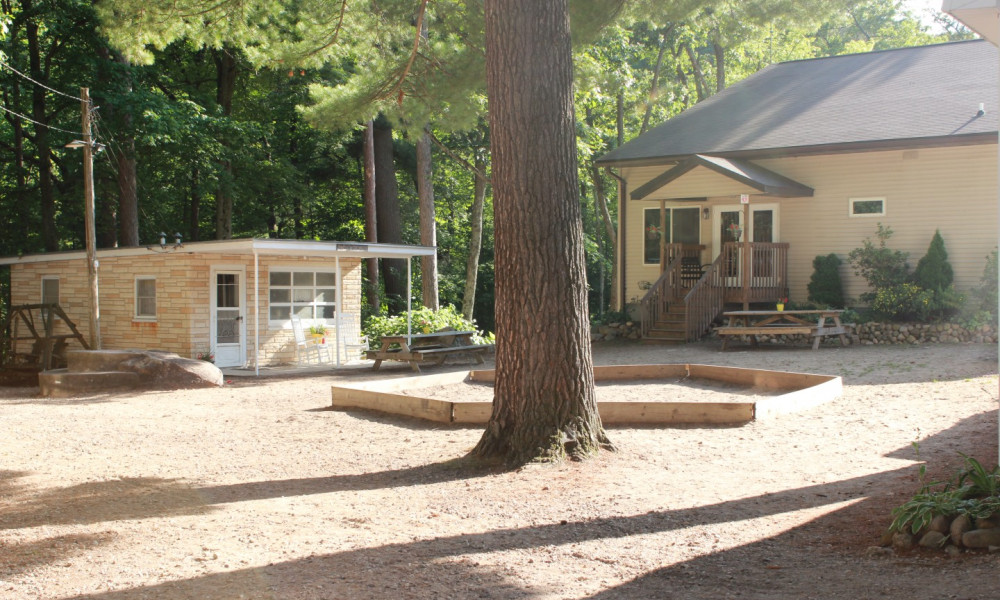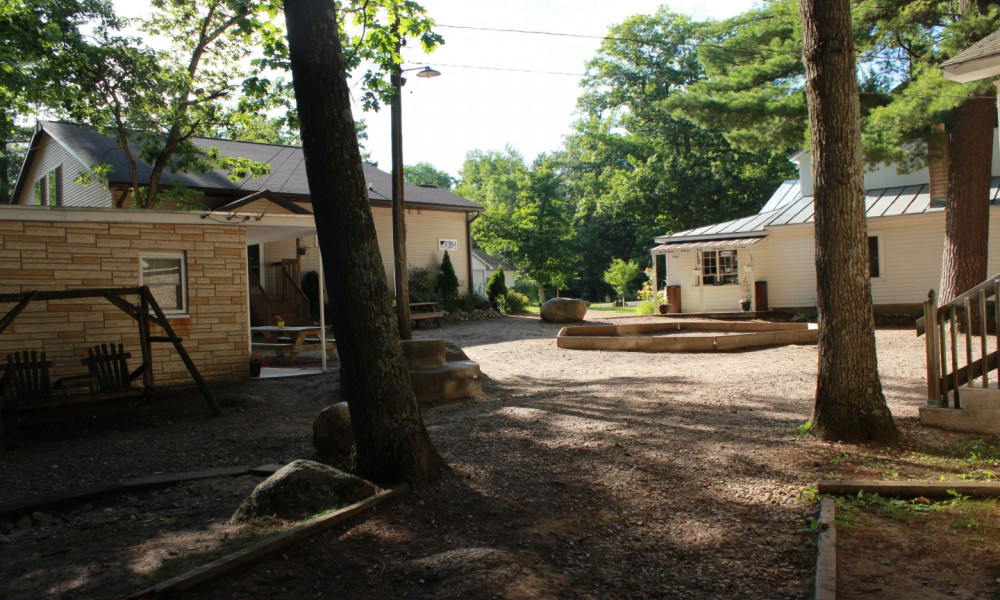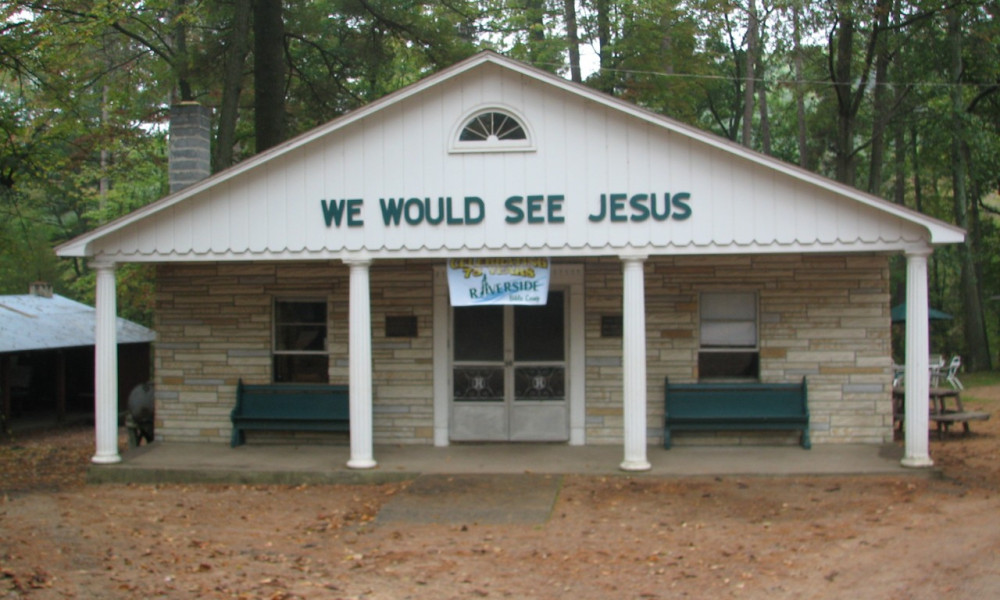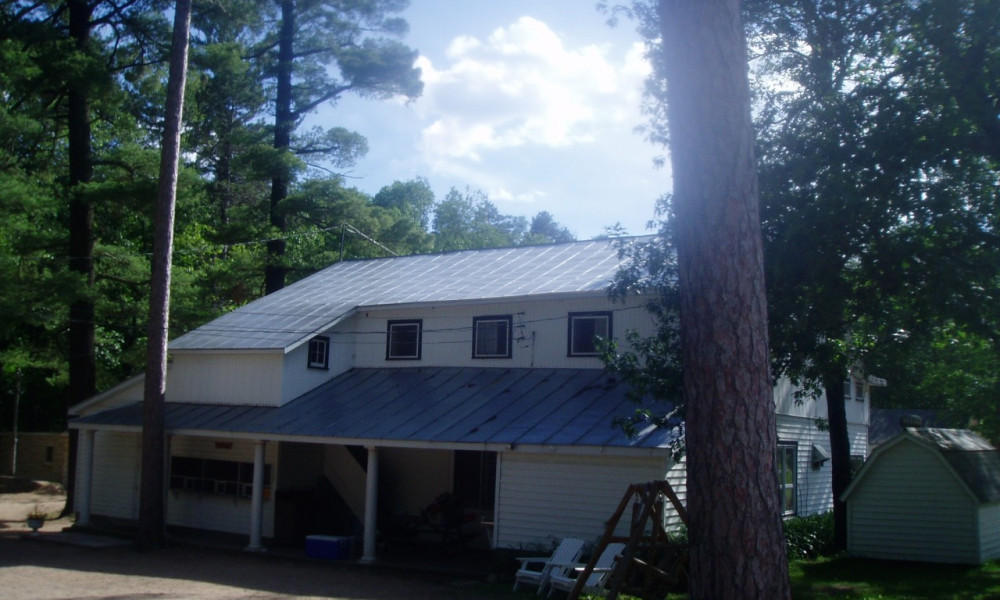Full Camp Grounds
Riverside Bible Conference is the perfect place for your next gathering. Whether it is a family reunion, church/pastoral retreat, or any other occasion, Riverside offers quiet inspiration away from the hustle and bustle.
Amenities:
- At full capacity, the camp sleeps 150 people, three seasons out of the year
- Winterized buildings sleep up to 60 during the winter season (indicated by ** below)
- 20 separate cabins or rooms (see list below)
- 40 acres of property
- Dining Hall with state-certified, fully equipped, industrial kitchen
- Numerous activity areas, including a covered recreational pavilion with stone fireplace, basketball court, volleyball court, disc golf course, and ball field
- Multiple buildings with open meeting spaces are great for conference workshops
- Island connected by a bridge with a fire pit and gazebo
- Beautiful grounds and peaceful places by the river
- Additional space for RV's or tent camping
- Large patio with fire pit behind Hebron Retreat Center
Building List
Cabins/Bunkhouses
- David: 10 single beds, no bathroom (cabin across the river)
- Joseph: 14 single beds, no bathroom
- Bethany-One building, two separate rooms w/private entrances, one bathroom per room
-Mary: 12 singles
-Martha: 14 singles - Dining Hall Dorms-Three rooms above the Dining Hall with private entrances, one shared bathroom (no shower)
-Esther: 10 singles
-Hannah: 10 singles
-Ruth: 10 singles - Jordan View**: 1 double bed, 1 single bed, no bathroom
Haven of Hope**
- Upper level
-1 bedroom, 1 double bed, 2 single beds
-Living room, dining area, kitchen, private bathroom, balcony - Lower level
-Room 1: 1 double bed, 4 singles, private bathroom, private entrance
-Room 2: 1 double bed, 2 singles, private bathroom, private entrance
Zarephath**
- Lower level (available for rentals Sept.-May only)
-Room 1: 4 singles
-Room 2: 4 singles
-Room 3: 2 singles, accessible bathroom
All bedrooms have private, attached full bath. There is a large meeting space in the middle of the building with an accessible half bath next to the full kitchen. All bedrooms have private indoor and outdoor access. - Upper level of Zarephath is office space and private apartments for full-time staff - not available to the public.
Hebron Retreat Center**
- Main level
-Room 1: 1 double, 2 singles
-Room 2: 1 double, 3 singles
-Room 3: 1 double, 3 singles
-Room 4: 1 double, 3 singles
-Room 5: 1 double, 3 singles
All main level rooms have a sink in the room. Bathrooms are shared. One bathroom is located in the hallway outside of the bedrooms. Two public restrooms are located on the main level (one Men's & one Women's). Each public restroom has two shower stalls (one is handicap-accessible) and two bathroom stalls (one is handicap-accessible). - Lower level
-Room 6: 8 singles, private bathroom
-Room 7: 1 queen, 6 singles, private bathroom
A full kitchen and dining/meeting area is located on the lower level. One handicap-accessible bathroom is located in the hallway outside of Room 7. Laundry room available for additional charge.
To check availability and reserve the campgrounds, you can contact us by phone or email with information about your event, including the type of event, approximate number of people attending, and approximate dates you are hoping to reserve.
** These cabins/buildings can be rented in the colder months






